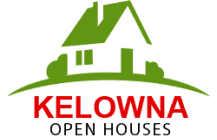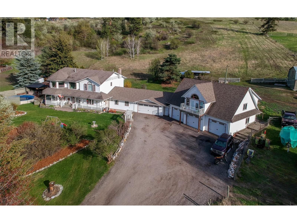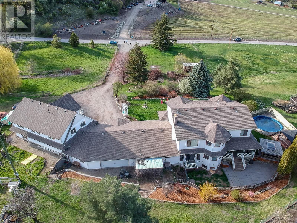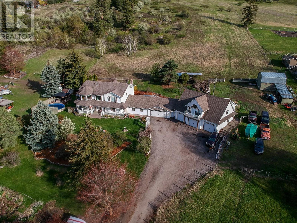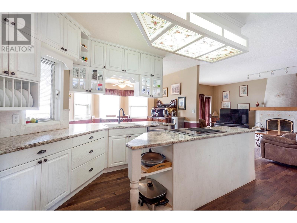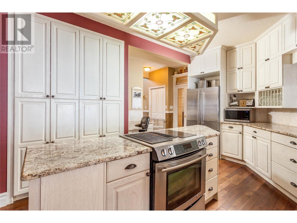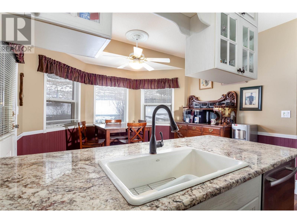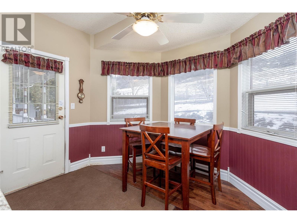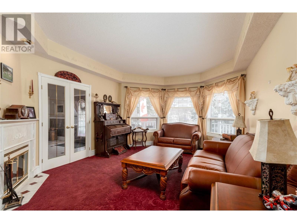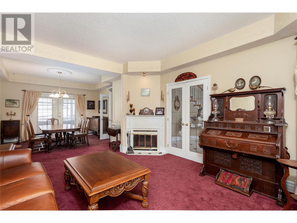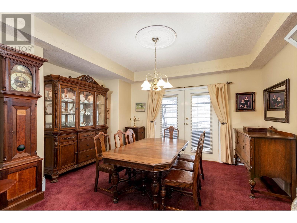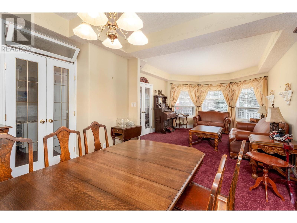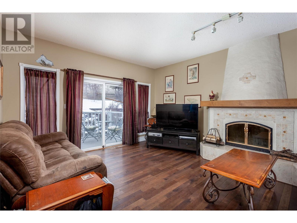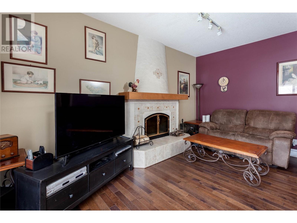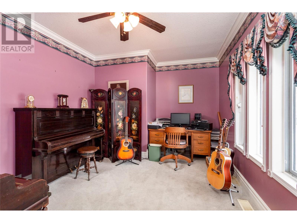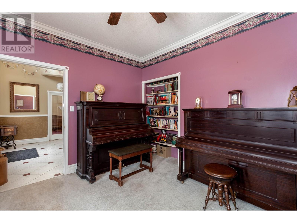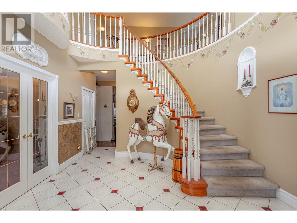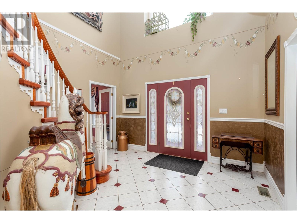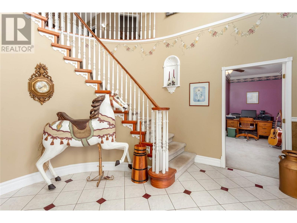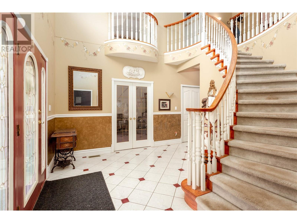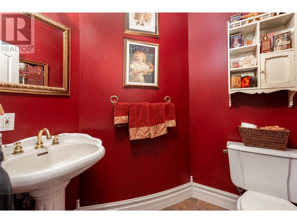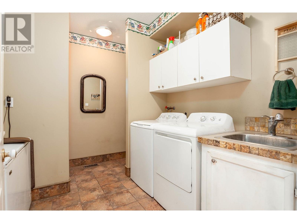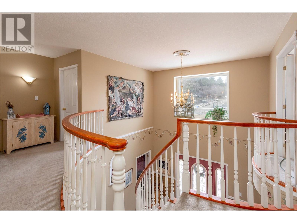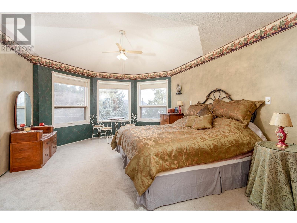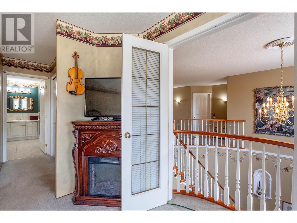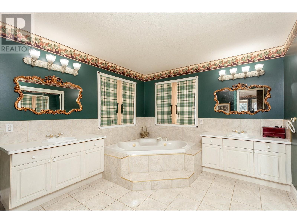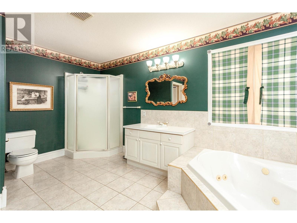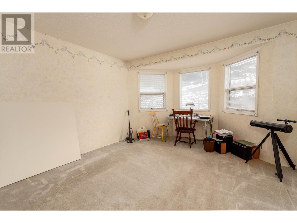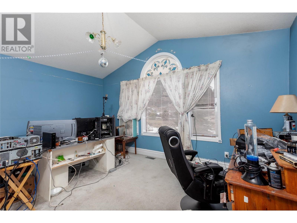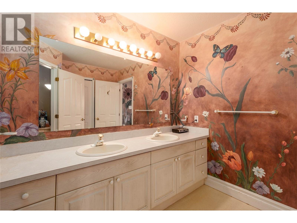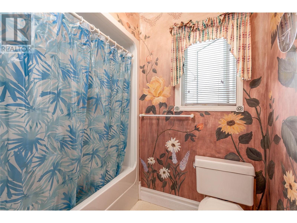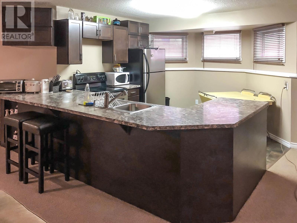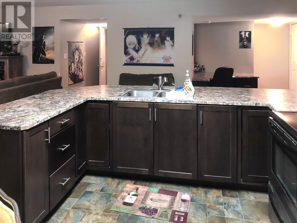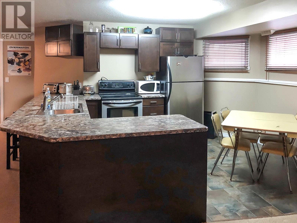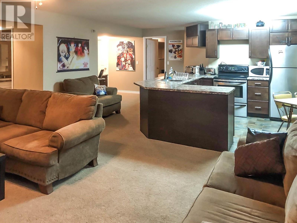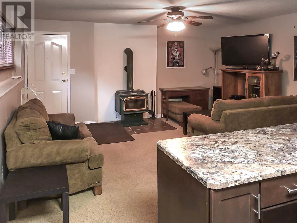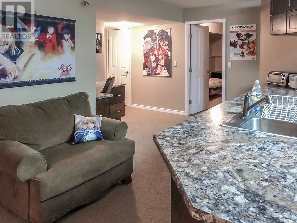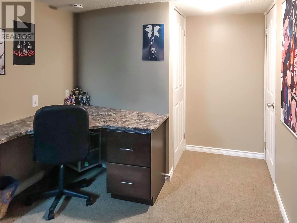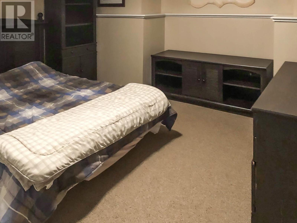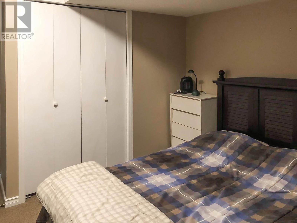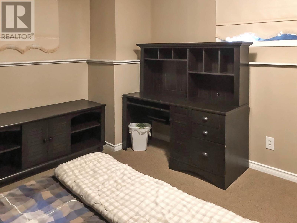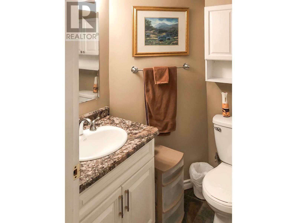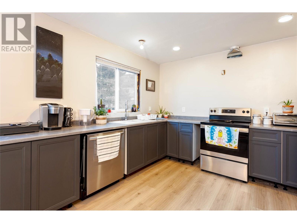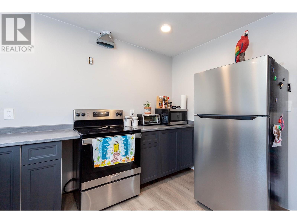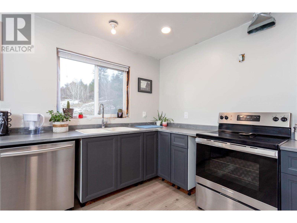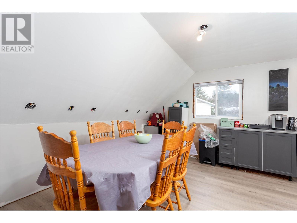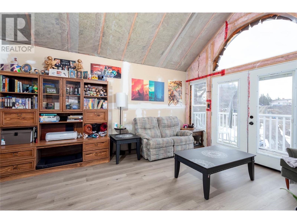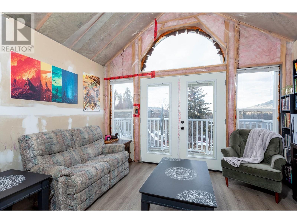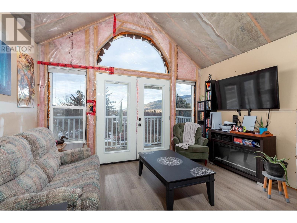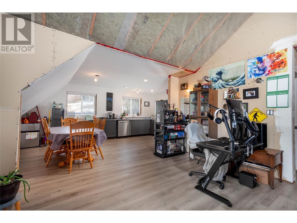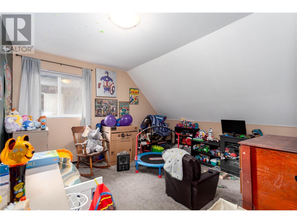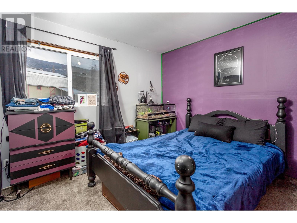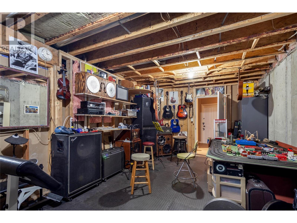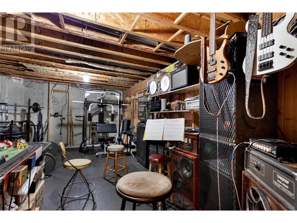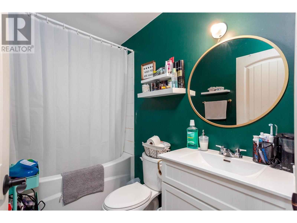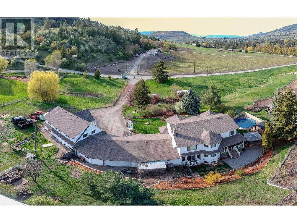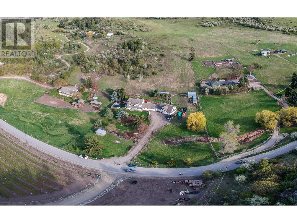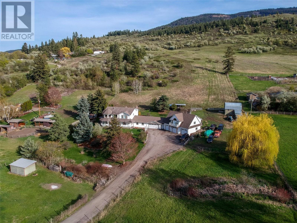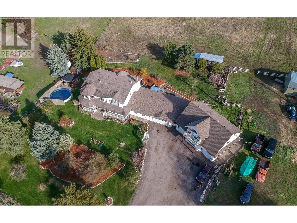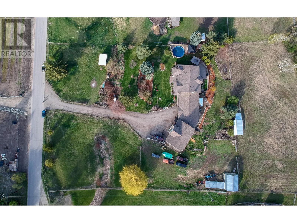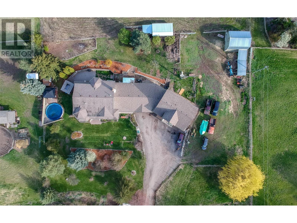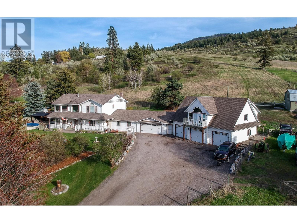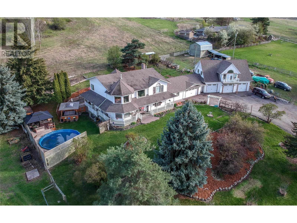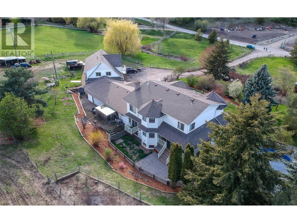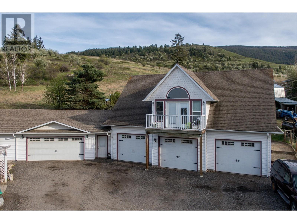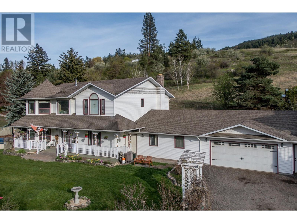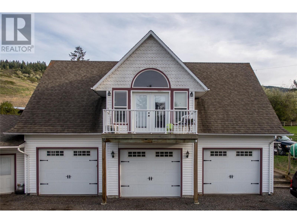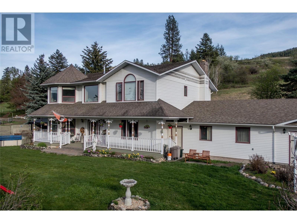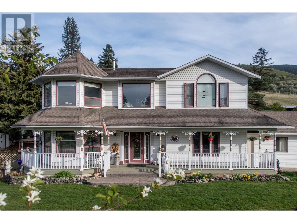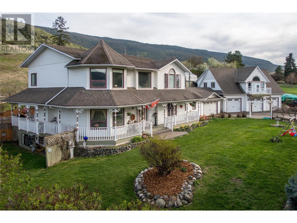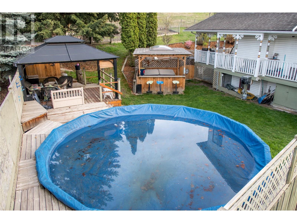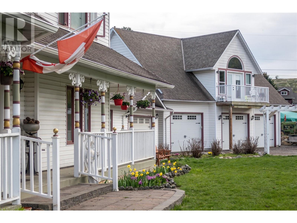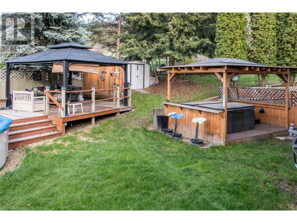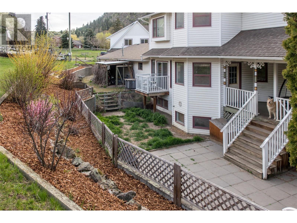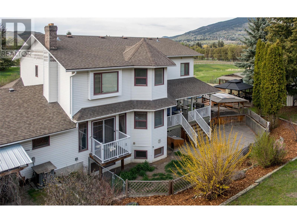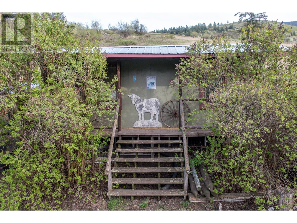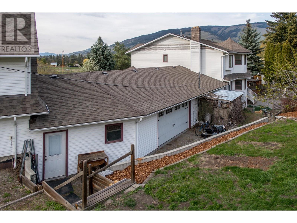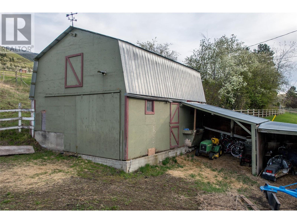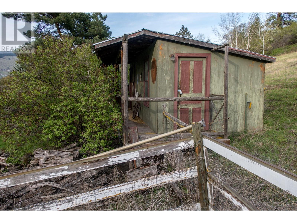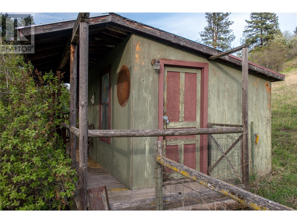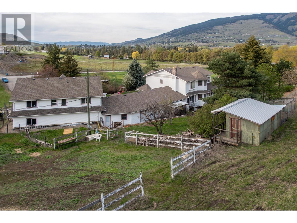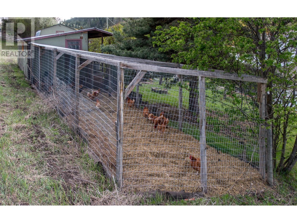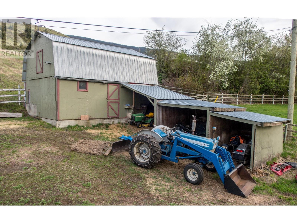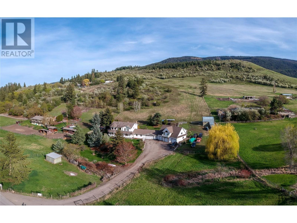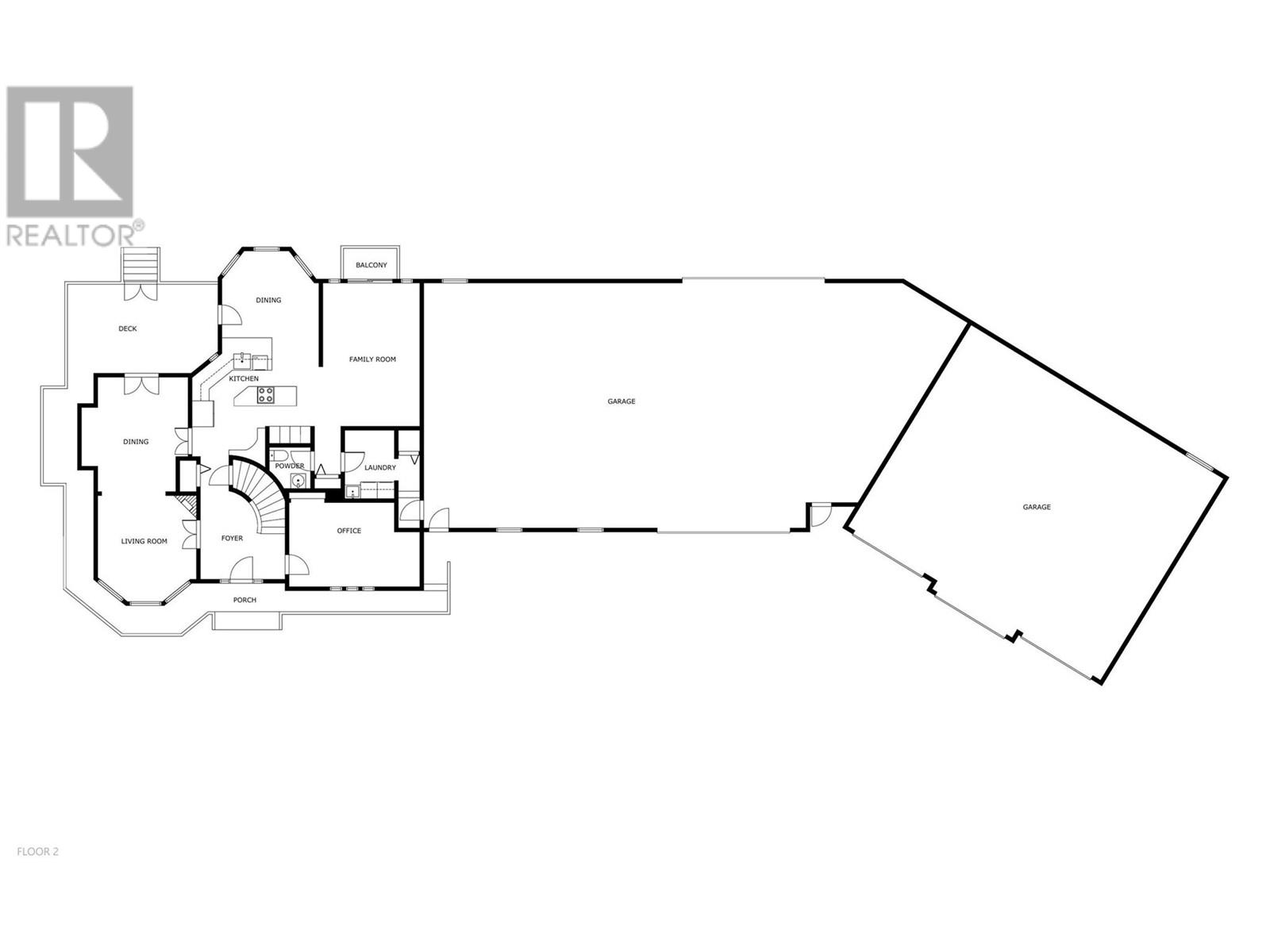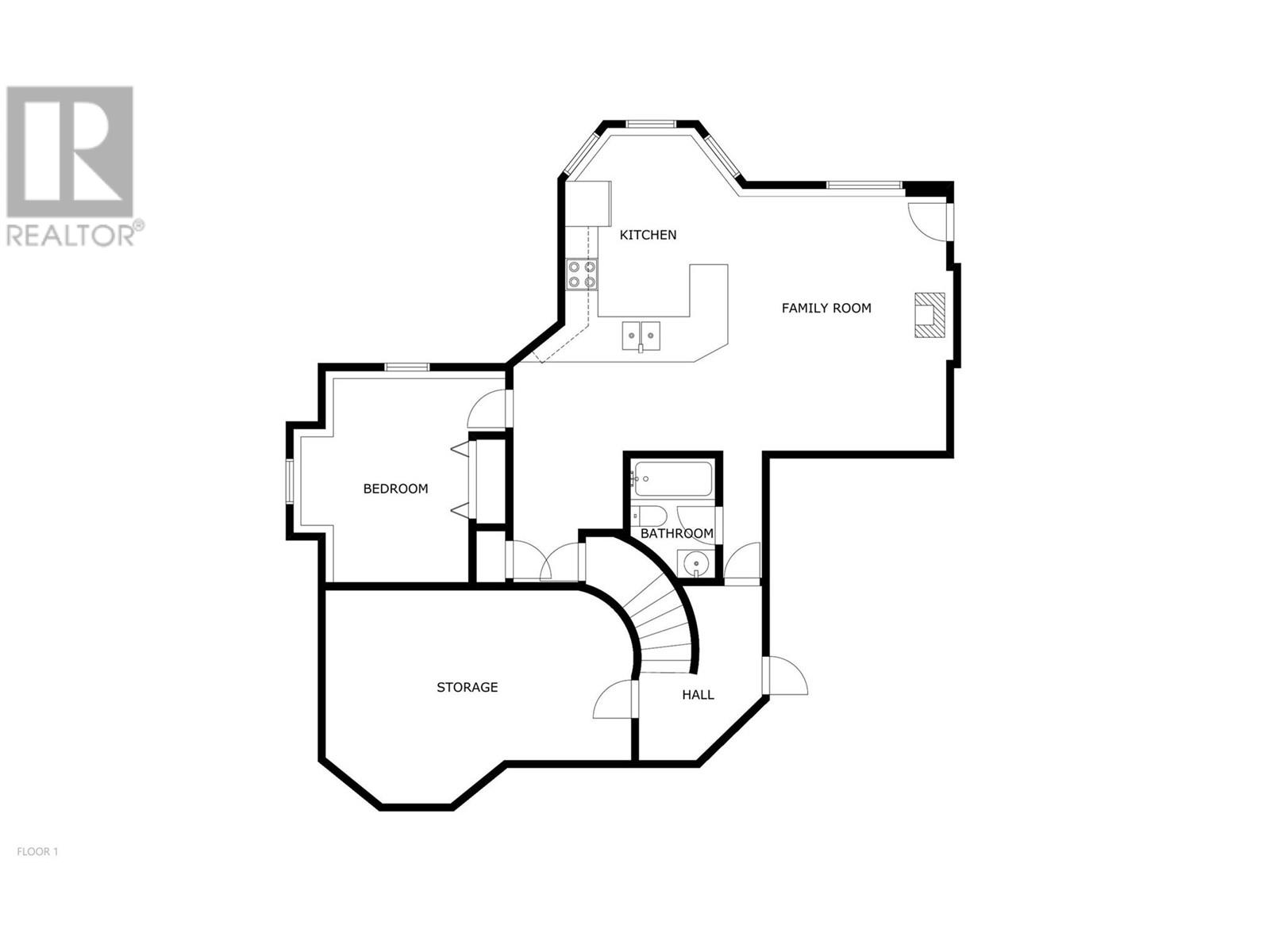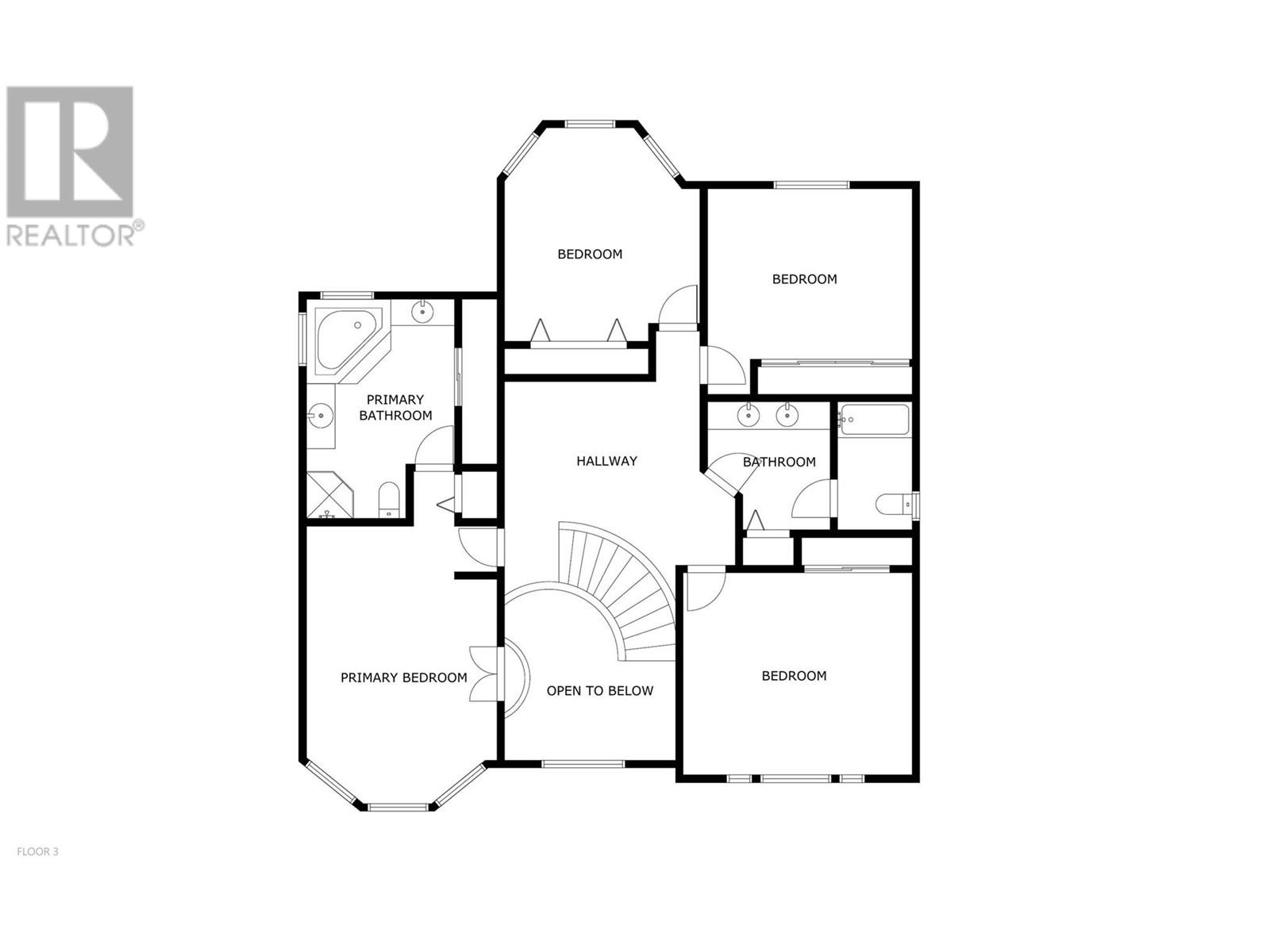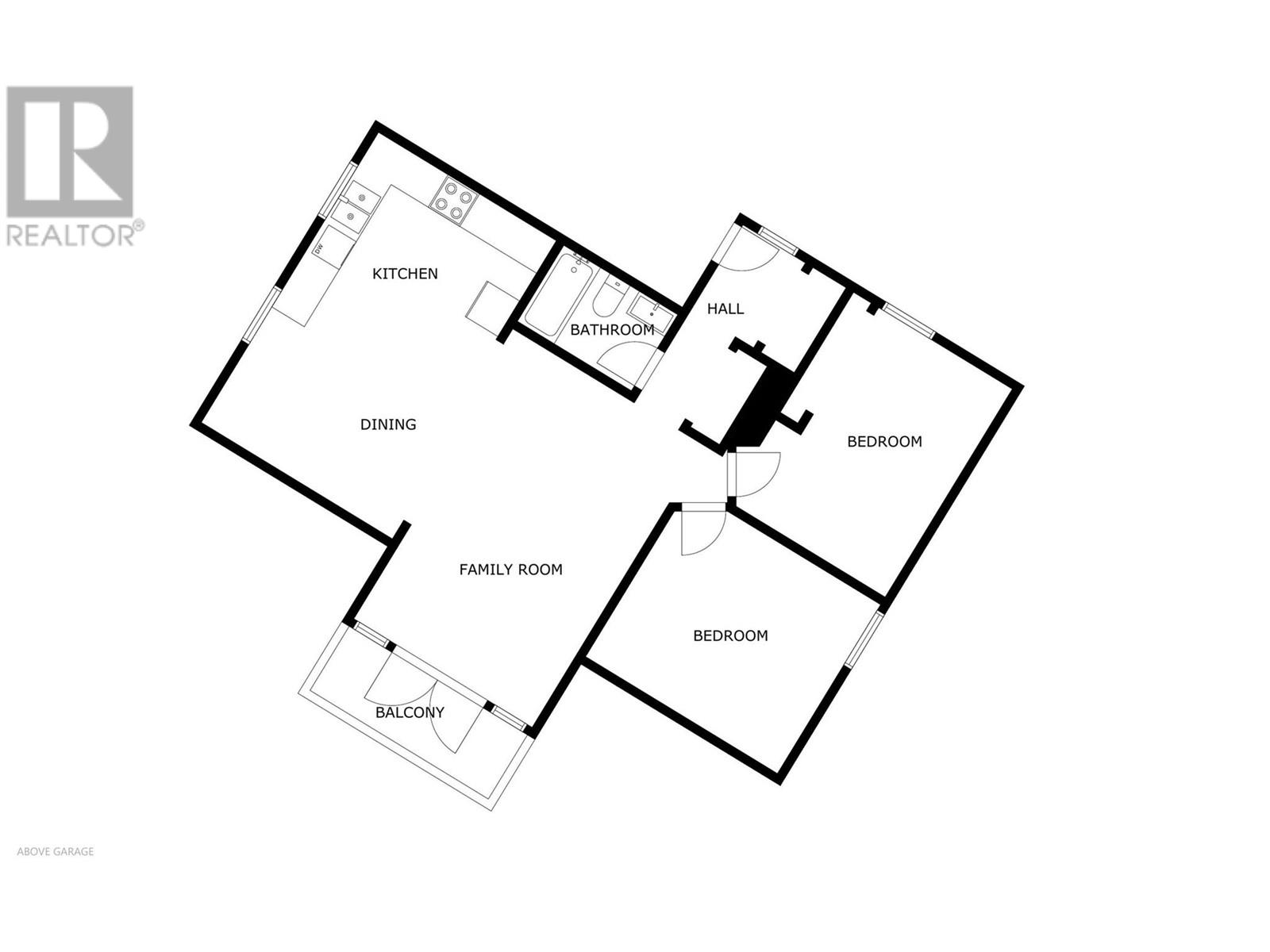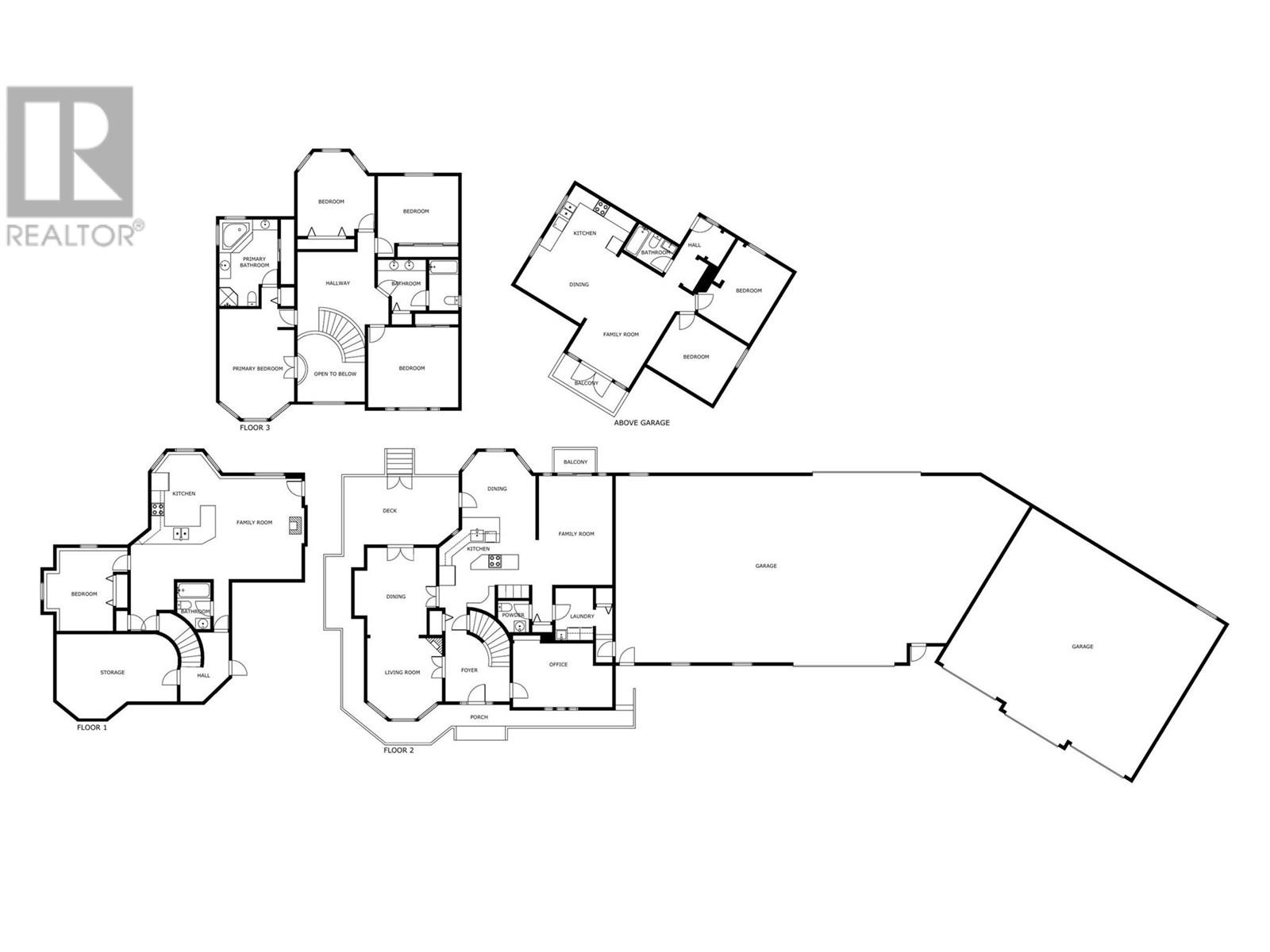6655 Cosens Bay Road
Coldstream, British Columbia V1B1N7
$1,950,000
| Bathroom Total | 5 |
| Bedrooms Total | 7 |
| Half Bathrooms Total | 1 |
| Year Built | 1992 |
| Cooling Type | Central air conditioning |
| Flooring Type | Carpeted, Hardwood, Laminate, Tile |
| Heating Type | See remarks |
| Stories Total | 2 |
| 3pc Bathroom | Second level | 8'5'' x 5' |
| Bedroom | Second level | 12' x 10'10'' |
| Bedroom | Second level | 12' x 13'8'' |
| 4pc Bathroom | Second level | 11' x 8' |
| Bedroom | Second level | 12'7'' x 10'11'' |
| Bedroom | Second level | 15'4'' x 11'9'' |
| Bedroom | Second level | 14'11'' x 12'4'' |
| 5pc Ensuite bath | Second level | 15'6'' x 10'6'' |
| Primary Bedroom | Second level | 20' x 13'2'' |
| Storage | Basement | 22' x 11' |
| Dining nook | Main level | 11'9'' x 8'6'' |
| Office | Main level | 15'7'' x 11'4'' |
| Foyer | Main level | 12' x 10' |
| Laundry room | Main level | 10'7'' x 6'6'' |
| 2pc Bathroom | Main level | 6' x 5'6'' |
| Family room | Main level | 16'9'' x 13'7'' |
| Kitchen | Main level | 16'5'' x 12' |
| Dining room | Main level | 13'3'' x 11'7'' |
| Living room | Main level | 15'10'' x 13'3'' |
| Full bathroom | Additional Accommodation | 7'1'' x 5'4'' |
| Bedroom | Additional Accommodation | 14'11'' x 13'2'' |
| Living room | Additional Accommodation | 16'10'' x 13'1'' |
| Kitchen | Additional Accommodation | 13'11'' x 10'7'' |
| Kitchen | Secondary Dwelling Unit | 19'8'' x 13'1'' |
| Living room | Secondary Dwelling Unit | 19'9'' x 12'8'' |
Interested In This Property?
Fill out the form below and we will send you more detailed information.
Not intended to solicit currently listed properties or buyers under contract. The above information is from sources believed reliable, however, no responsibility is assumed for the accuracy of this information. Royal LePage Kelowna, Independently Owned & Operated Brokerage. All rights reserved.
The trade marks displayed on this site, including CREA®, MLS®, Multiple Listing Service®, and the associated logos and design marks are owned by the Canadian Real Estate Association. REALTOR® is a trade mark of REALTOR® Canada Inc., a corporation owned by Canadian Real Estate Association and the National Association of REALTORS®. Other trade marks may be owned by real estate boards and other third parties. Nothing contained on this site gives any user the right or license to use any trade mark displayed on this site without the express permission of the owner.
Presented by Royal LePage Kelowna Realty
