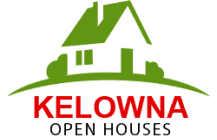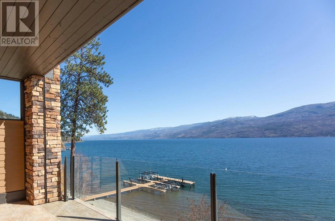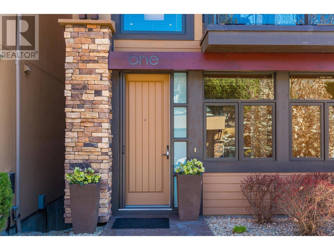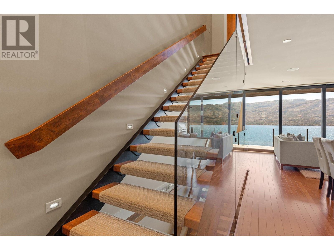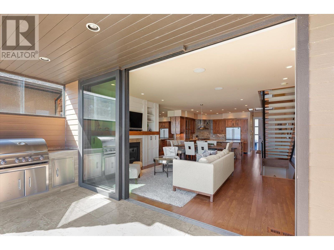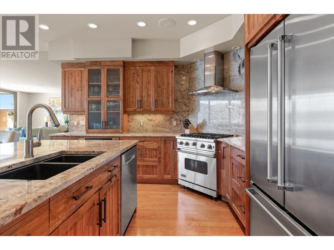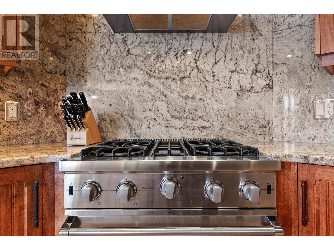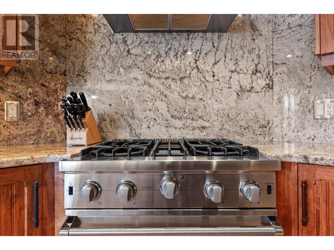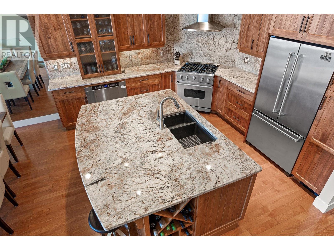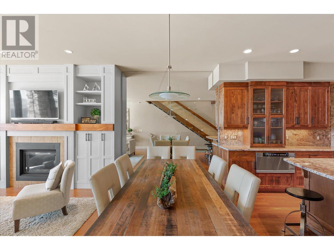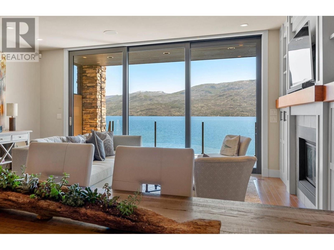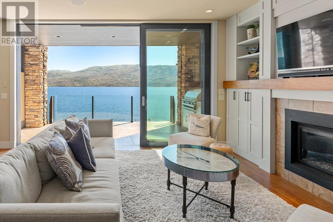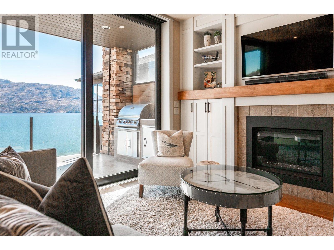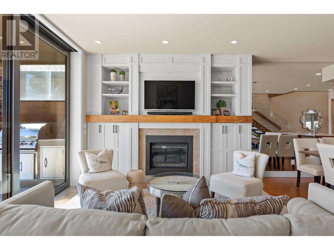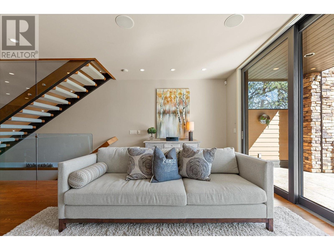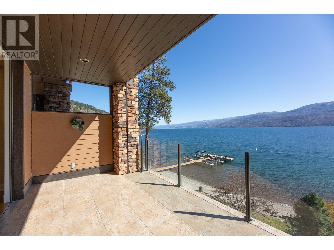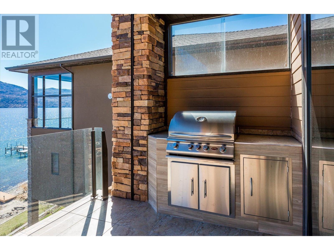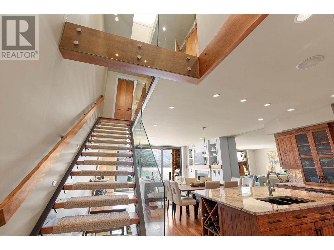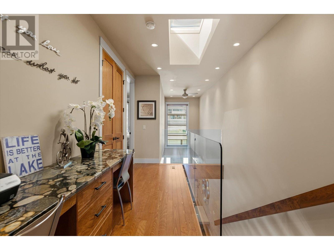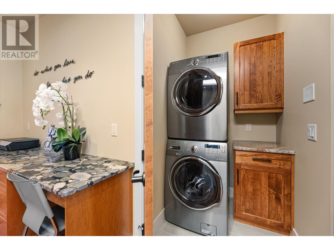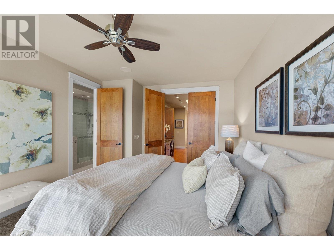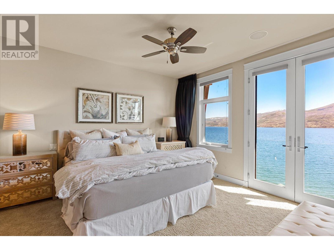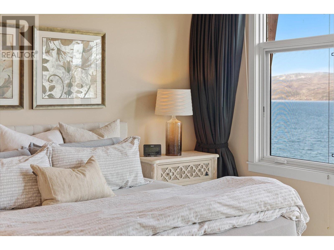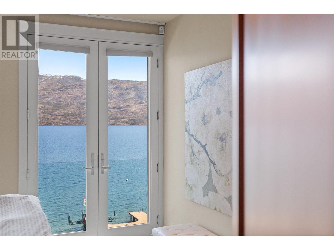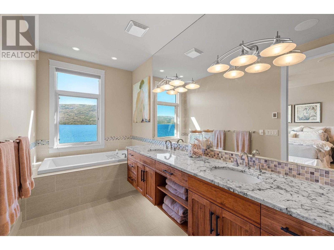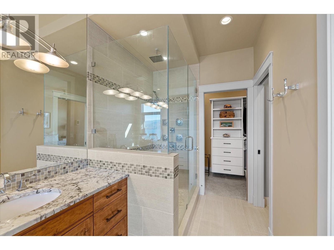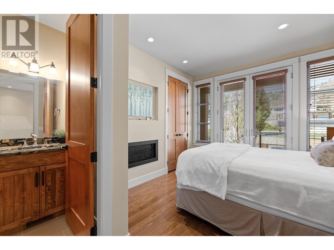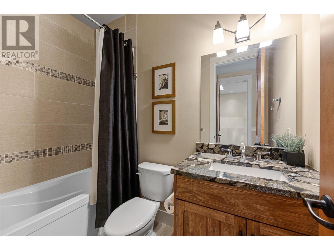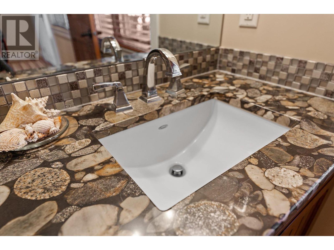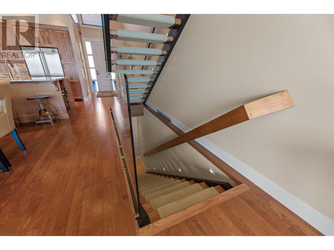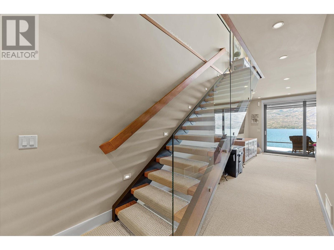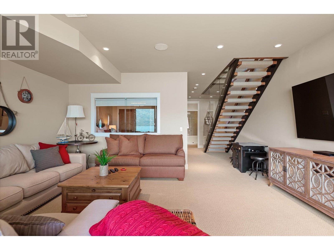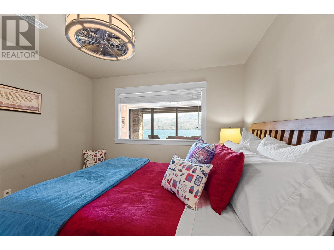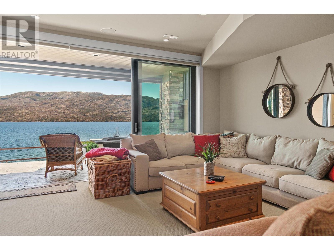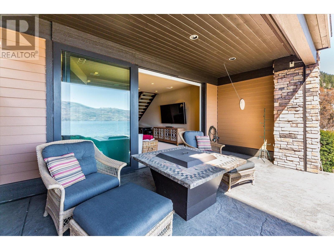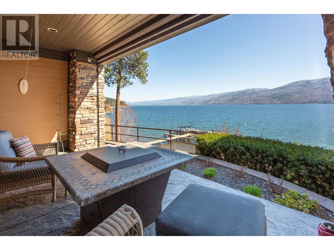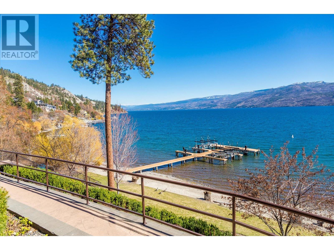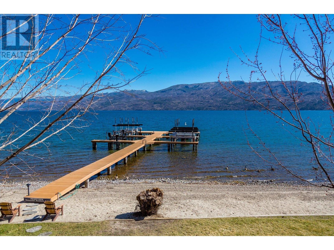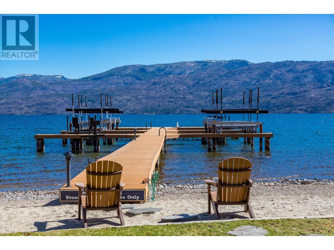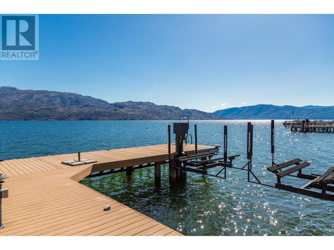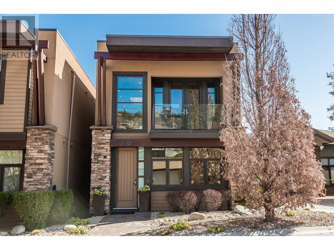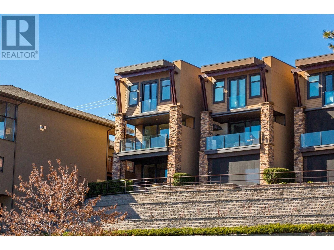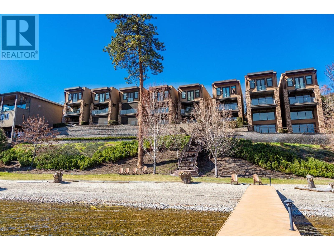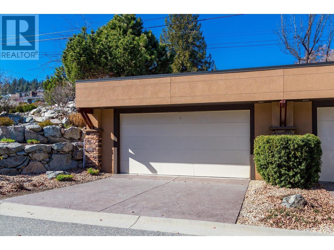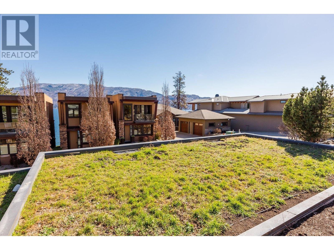5235 Buchanan Road Unit# 1
Peachland, British Columbia V0H1X1
$2,250,000
| Bathroom Total | 4 |
| Bedrooms Total | 3 |
| Half Bathrooms Total | 1 |
| Year Built | 2011 |
| Cooling Type | Central air conditioning |
| Flooring Type | Carpeted, Hardwood, Tile |
| Heating Type | Forced air |
| Heating Fuel | Geo Thermal |
| Stories Total | 3 |
| 4pc Ensuite bath | Second level | 4'10'' x 8'2'' |
| Other | Second level | 9'4'' x 4'8'' |
| Bedroom | Second level | 10'2'' x 14'0'' |
| 5pc Ensuite bath | Second level | 9'4'' x 17'6'' |
| Primary Bedroom | Second level | 12'0'' x 14'6'' |
| Family room | Basement | 18'1'' x 14'2'' |
| Laundry room | Basement | 11'1'' x 9'1'' |
| 3pc Bathroom | Basement | 6'6'' x 7'10'' |
| Bedroom | Basement | 10'7'' x 10'7'' |
| Living room | Main level | 18'9'' x 11'4'' |
| 2pc Bathroom | Main level | 6'10'' x 6'1'' |
| Dining room | Main level | 14'8'' x 9'0'' |
| Kitchen | Main level | 14'8'' x 10'7'' |
| Foyer | Main level | 11'5'' x 12'3'' |
Interested In This Property?
Fill out the form below and we will send you more detailed information.
Not intended to solicit currently listed properties or buyers under contract. The above information is from sources believed reliable, however, no responsibility is assumed for the accuracy of this information. Royal LePage Kelowna, Independently Owned & Operated Brokerage. All rights reserved.
The trade marks displayed on this site, including CREA®, MLS®, Multiple Listing Service®, and the associated logos and design marks are owned by the Canadian Real Estate Association. REALTOR® is a trade mark of REALTOR® Canada Inc., a corporation owned by Canadian Real Estate Association and the National Association of REALTORS®. Other trade marks may be owned by real estate boards and other third parties. Nothing contained on this site gives any user the right or license to use any trade mark displayed on this site without the express permission of the owner.
Presented by Royal LePage Kelowna Realty
