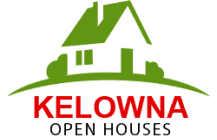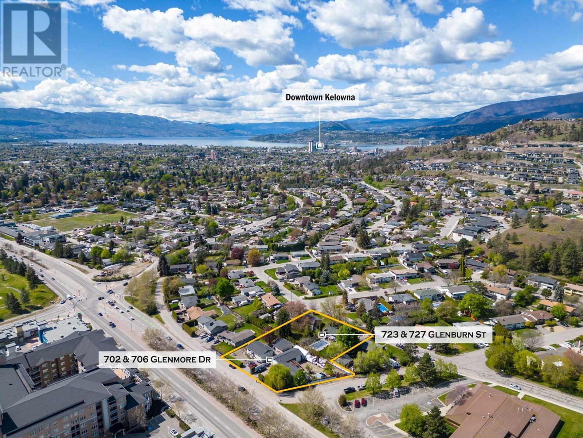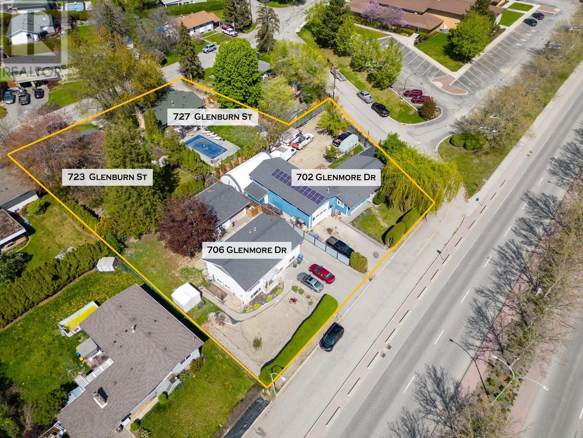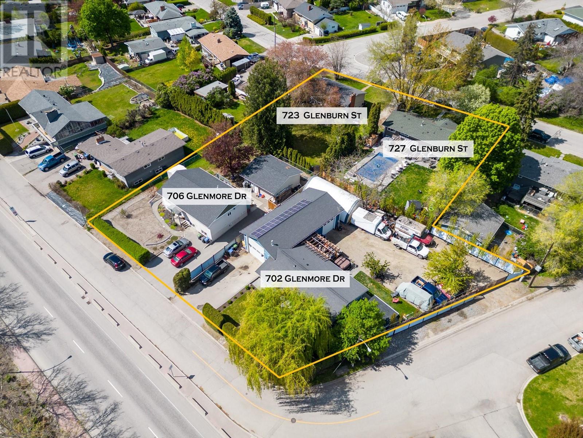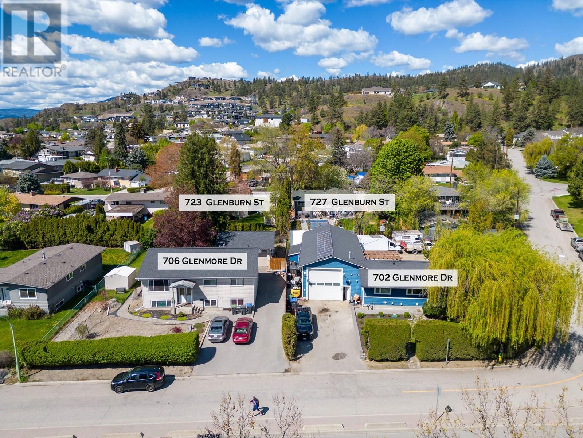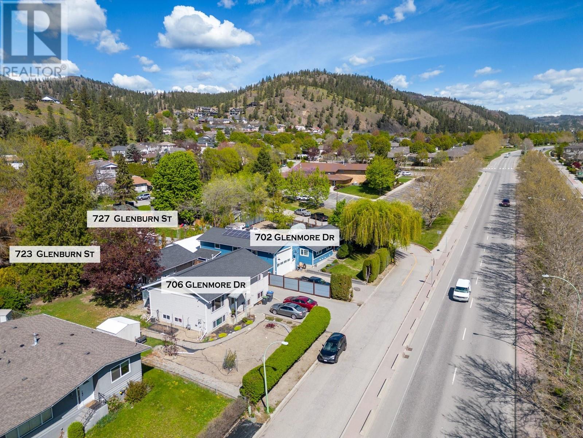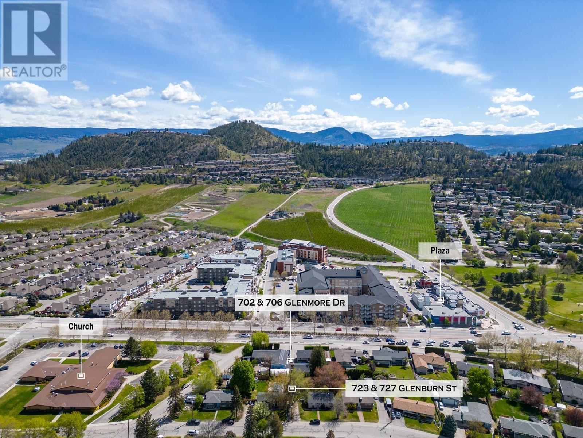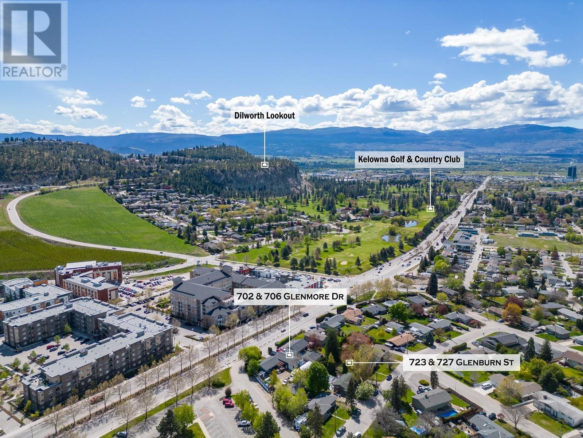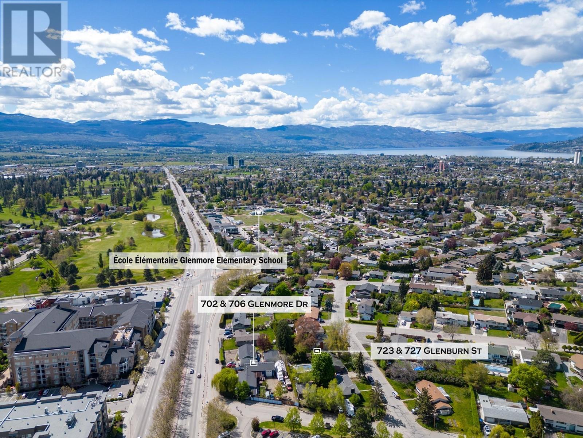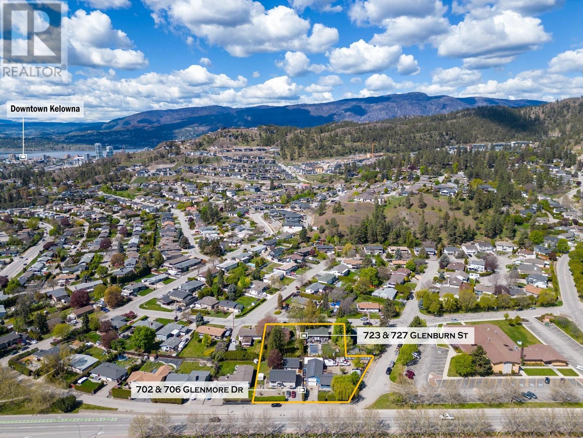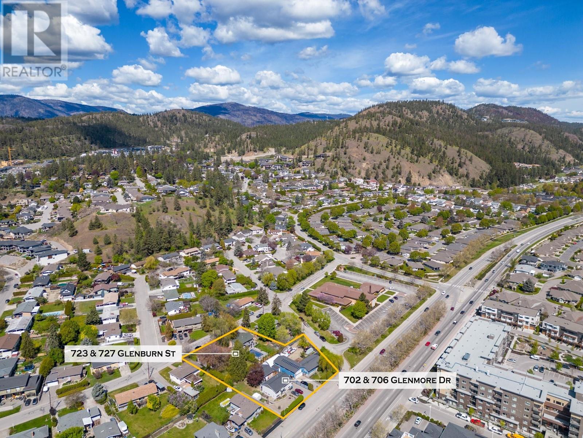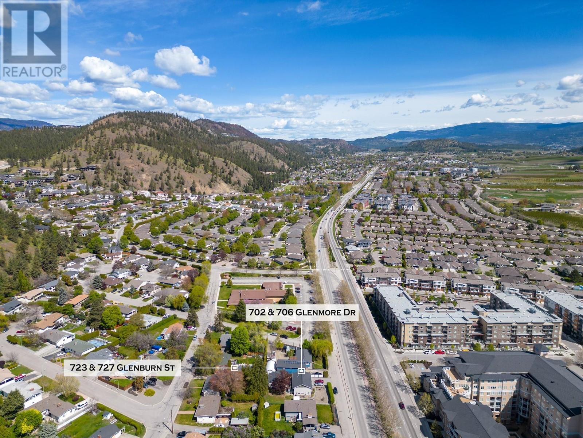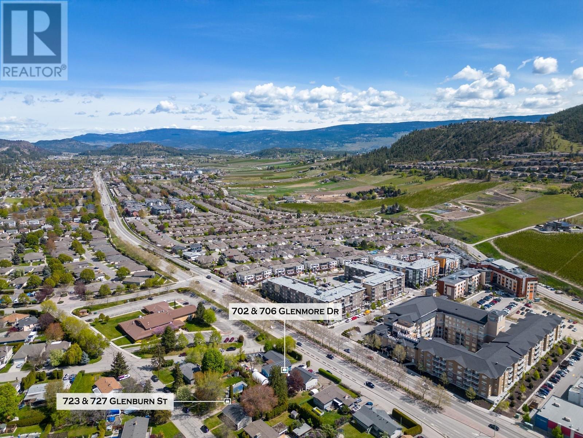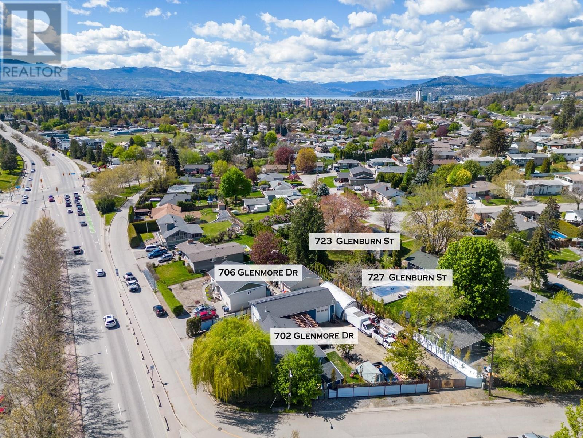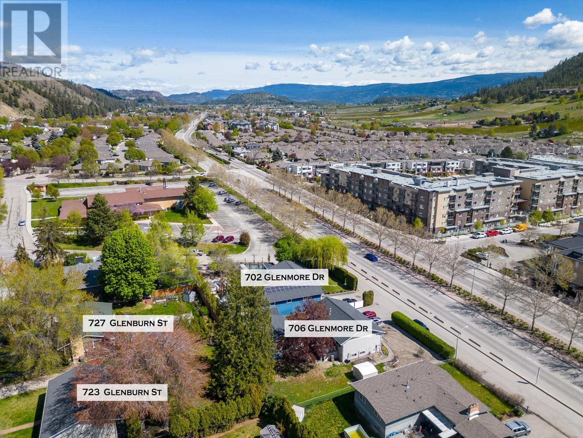702 Glenmore Drive
Kelowna, British Columbia V1Y4N8
$2,275,000
| Bathroom Total | 3 |
| Bedrooms Total | 4 |
| Half Bathrooms Total | 0 |
| Year Built | 1959 |
| Cooling Type | Central air conditioning |
| Heating Type | Forced air, See remarks |
| Stories Total | 2 |

Dustin Herbison
Sales Representative
e-Mail Dustin Herbison
office: 250.860.1100
cell: 778.838.4372
Visit Dustin's Website
Listed on: May 09, 2024
On market: 11 days

| 3pc Bathroom | Basement | 5'4'' x 5'10'' |
| 3pc Bathroom | Basement | 6'4'' x 7'2'' |
| Living room | Basement | 12'5'' x 10'3'' |
| Kitchen | Basement | 10'5'' x 8'4'' |
| Bedroom | Basement | 9'6'' x 9'3'' |
| Bedroom | Basement | 9'6'' x 9'2'' |
| Full bathroom | Main level | 7'6'' x 8'4'' |
| Dining room | Main level | 12'6'' x 11'3'' |
| Primary Bedroom | Main level | 12'4'' x 10'11'' |
| Mud room | Main level | 8'10'' x 7'10'' |
| Bedroom | Main level | 9'1'' x 8'10'' |
| Living room | Main level | 18'3'' x 12'7'' |
| Kitchen | Main level | 15'11'' x 15'5'' |
Interested In This Property?
Fill out the form below and we will send you more detailed information.
Not intended to solicit currently listed properties or buyers under contract. The above information is from sources believed reliable, however, no responsibility is assumed for the accuracy of this information. Royal LePage Kelowna, Independently Owned & Operated Brokerage. All rights reserved.
The trade marks displayed on this site, including CREA®, MLS®, Multiple Listing Service®, and the associated logos and design marks are owned by the Canadian Real Estate Association. REALTOR® is a trade mark of REALTOR® Canada Inc., a corporation owned by Canadian Real Estate Association and the National Association of REALTORS®. Other trade marks may be owned by real estate boards and other third parties. Nothing contained on this site gives any user the right or license to use any trade mark displayed on this site without the express permission of the owner.
Presented by Royal LePage Kelowna Realty
